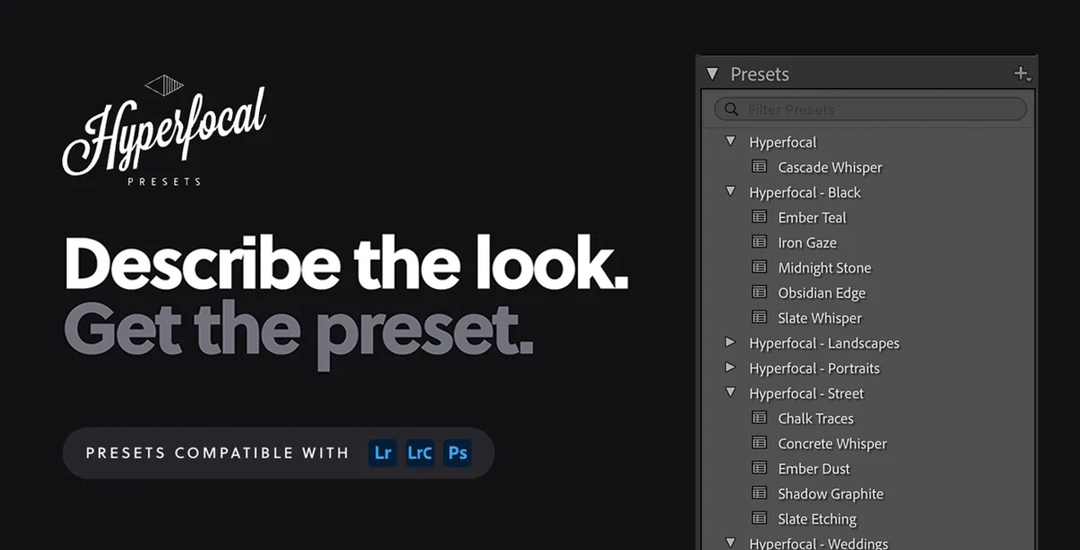This task can be performed using Auto MEP
Turn MEP prompts into AutoCAD drawings in minutes.
Best product for this task
Auto MEP
greentech
Auto MEP turns plain language into production ready AutoCAD MEP drawings. Type your requirements, get routed ducts, pipes, and power with correct layers, sizes, and symbols. Export DWG, compare revisions, and enforce company standards in minutes.

What to expect from an ideal product
- Type your MEP requirements in plain language and Auto MEP automatically generates routed ductwork, piping, and electrical systems with proper sizing and symbols
- Get production-ready AutoCAD drawings in minutes instead of spending hours manually drafting MEP systems from scratch
- Export finished drawings as DWG files that maintain correct layers, industry standards, and company specifications without manual formatting
- Compare different design versions and revisions quickly to track changes and ensure accuracy throughout the project lifecycle
- Enforce your company's drafting standards automatically so all MEP drawings follow consistent formatting, symbols, and layer conventions
