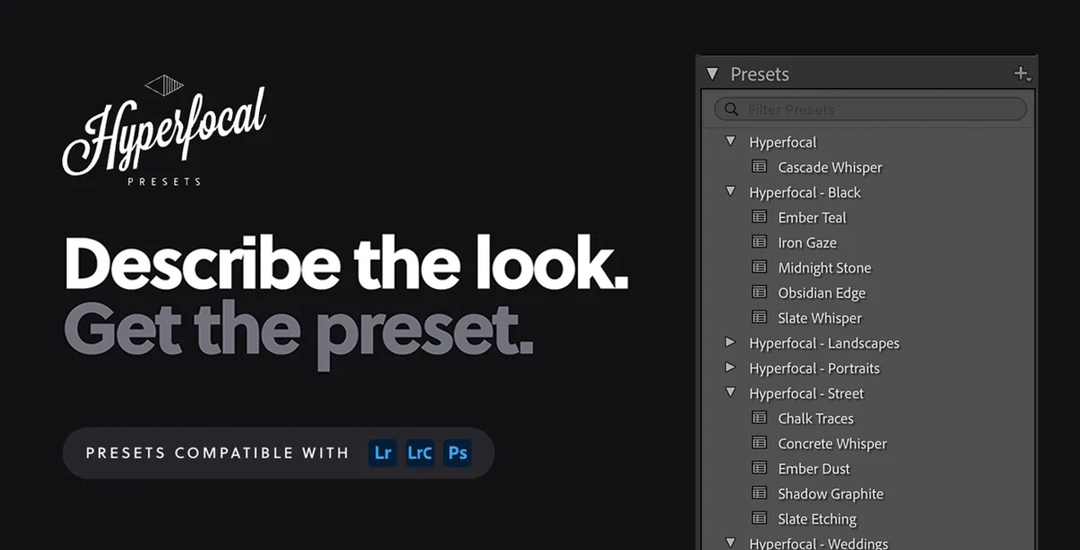This task can be performed using Auto MEP
Turn MEP prompts into AutoCAD drawings in minutes.
Best product for this task
Auto MEP
greentech
Auto MEP turns plain language into production ready AutoCAD MEP drawings. Type your requirements, get routed ducts, pipes, and power with correct layers, sizes, and symbols. Export DWG, compare revisions, and enforce company standards in minutes.

What to expect from an ideal product
- Type your project requirements in plain English and Auto MEP instantly creates routed ductwork, piping, and electrical systems without manual drafting
- Get properly sized ducts, pipes, and conduits with correct layers and industry-standard symbols automatically placed in your drawings
- Skip hours of manual routing work by letting Auto MEP calculate optimal paths for all your MEP systems based on your specifications
- Export ready-to-use DWG files that follow your company's drafting standards and can be opened directly in AutoCAD MEP
- Compare different design versions and make revisions in minutes instead of redrawing entire systems from scratch
